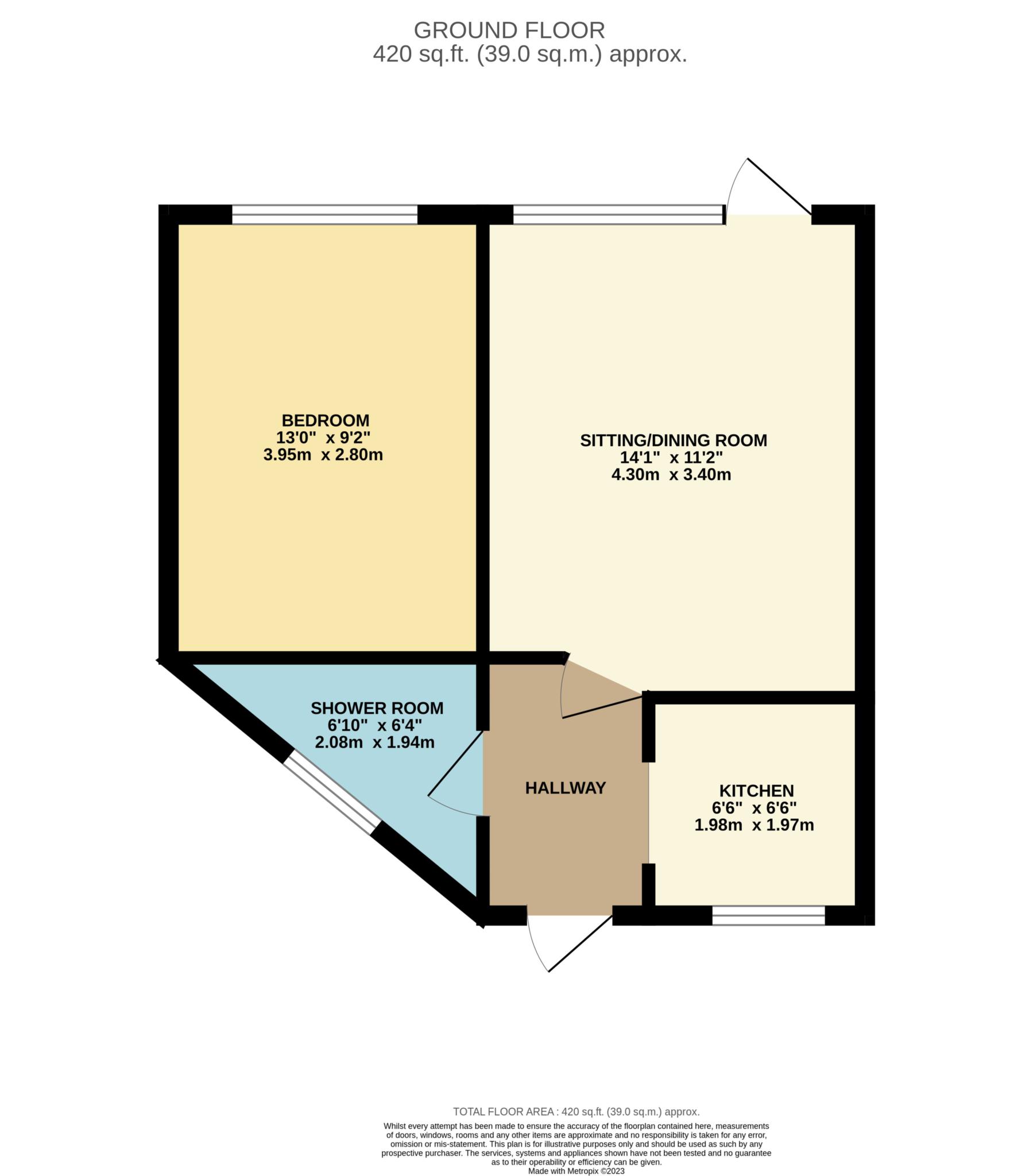- A Stunning Modernised Apartment
- Lounge/Diner
- Modern Kitchen
- 1 Bedroom
- Shower Room
- Balcony
- Double Glazed Windows
- Modern Electric Heating
- Town Centre Location
- Share of Freehold
Caernarvon House is a purpose built development of only 6 apartments in the centre of Bournemouth. This raised ground floor apartment is presented in fresh modern condition, with a bright 'holiday 'feel. The apartment benefits from its own direct entrances, double glazed window, balcony, and a large storage / garage facility. Share of Freehold with low outgoings make this property a great first purchase or holiday home.
Hallway
The property can be accessed via two entrances. One from the North side via a one level staircase and the other via the secure balcony and patio door.
Lounge/Diner - 14'2" (4.32m) x 11'3" (3.43m)
Bedroom - 12'11" (3.94m) x 9'5" (2.87m)
Kitchen - 6'6" (1.98m) x 6'5" (1.96m)
Halogen hob and oven, washing machine and fridge/freezer
Shower Room
Shower cubicle, wash hand basin and low level sanitary suite.
Outside
Workshop/ garage .
On the approach the the garage there is brick boundary at an acute angle which precludes small /medium/ large vehicles entering . Ideal as a workshop/ storage . Buyers should note there is shared access through this garage to the neighbours storage facility .
Council Tax
Bournemouth Borough Council, Band A
Service Charge
£40.00 Monthly
Lease Length
998 Years
Notice
Please note we have not tested any apparatus, fixtures, fittings, or services. Interested parties must undertake their own investigation into the working order of these items. All measurements are approximate and photographs provided for guidance only.
