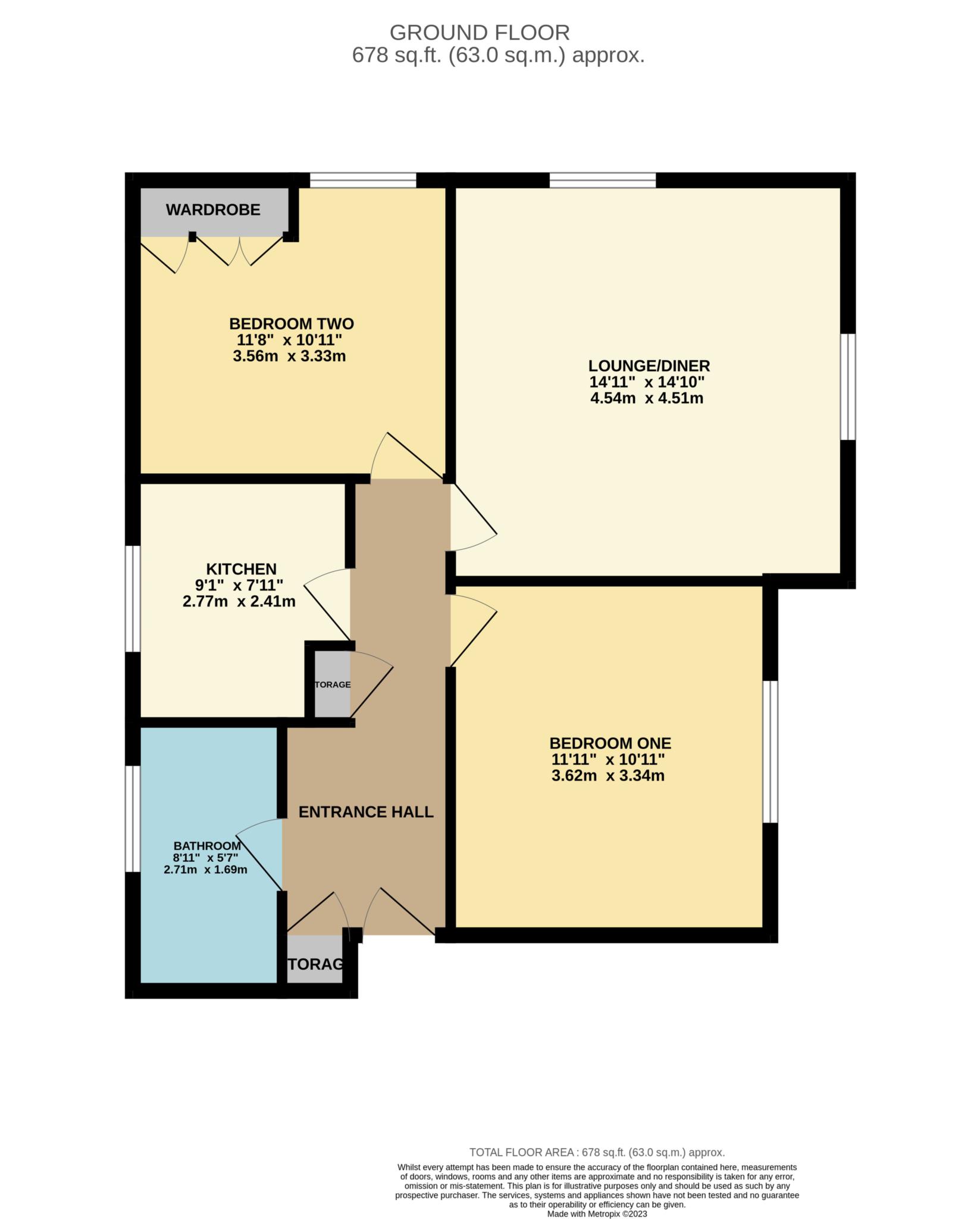- A Charming & Character Apartment Development
- Second Floor Apartment
- Entrance Hall
- Well proportioned Lounge/Diner
- Modern Kitchen
- Two Double Bedrooms
- Modern & Contemporary Bathroom
- Double Glazed Windows
- Garage
- Share Of Freehold
Tudor Court is a charming character development of apartments in this much sought after location of Dean Park, Bournemouth. Comprising of only nine apartments set over three floors. Our apartment is located on the second floor accessed via a well presented traditional communal staircase. The apartment, in our opinion, is superbly presented throughout. There is plenty of light in all rooms with fantastic leafy outlook. The bathroom has been upgraded by the current owners in a simple and striking design. The kitchen is modern and comprehensive. The windows are double glazed and there is a gas fired central heating system. A garage is included, which is a rare commodity in this area. Dean Park is a leafy conservation area being within close walking or driving distance to Bournemouth Town Centre. The area is well served by local bus routes to local surrounding districts. Train and road links are comprehensive for the area. Bournemouth sandy beaches are renowned and in high demand in the summer months. Altogether this is a great apartment for the would-be discerning buyer.
Tenure : Share Of Freehold
Lease 999 years
Service Charge :£385 per quarter .
Ground rent : nil
Communal Entrance Hall
Entrance Hallway
Lounge/Diner - 14'11" (4.55m) x 14'10" (4.52m)
Kitchen - 9'1" (2.77m) x 7'11" (2.41m)
Bedroom One - 11'11" (3.63m) x 10'11" (3.33m)
Bedroom Two - 11'8" (3.56m) x 10'11" (3.33m)
Bathroom - 8'11" (2.72m) x 5'7" (1.7m)
Outside
Garage
Council Tax
Bournemouth Borough Council, Band C
Notice
Please note we have not tested any apparatus, fixtures, fittings, or services. Interested parties must undertake their own investigation into the working order of these items. All measurements are approximate and photographs provided for guidance only.
