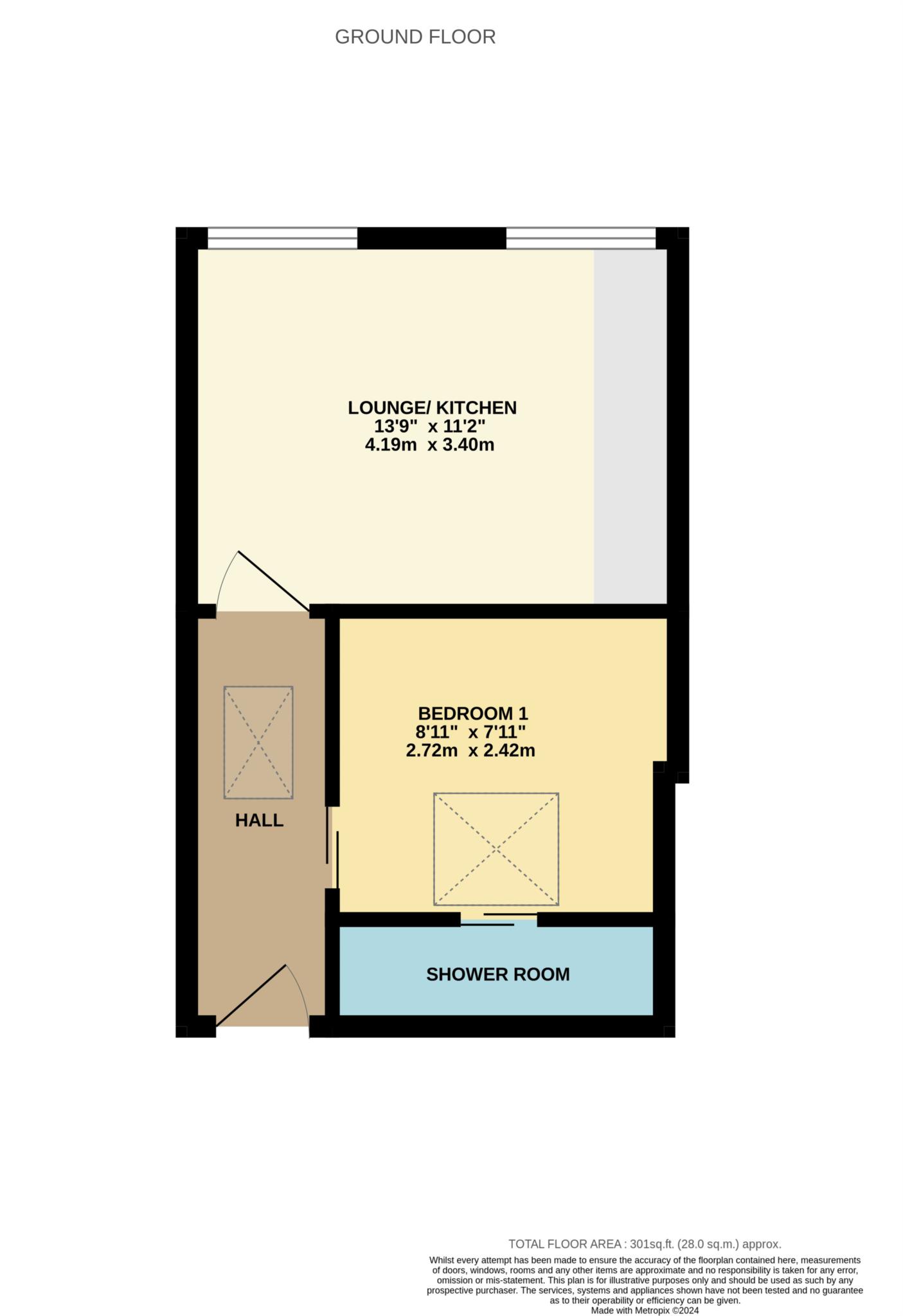- Character Converted Development
- Top Floor One Bedroom Flat
- Entrance Hall
- Spacious Living Room
- Modern Kitchen
- Bedroom
- Shower Room
- Residents Parking
Fahren Estate Agents are delighted to offer to the market this modern and light one bedroom apartment set in a charming character conversion close to the local park and beach. The apartment has a modern fitted kitchen, UPVC double glazed windows, shower room, It also has off road parking.
On entry you are welcomed into an entrance hall with space for coats and shoes. There is a skylight. Towards the front of the property is an open plan lounge kitchen diner. This has modern high gloss white units, and neutral decor. The bedroom has space for a double bed and a wardrobe and like the hallway a skylight. There is a modern ensuite shower room,
The apartment is well served for communication links into town centre and only a short walk from the local beach. It is also situated next to Boscombe Gardens. If you would like to book a viewing then please contact us today.
This property would make an excellent first time buy, second home, or buy to let investment.
Lease length : 110 years (125 years from 25/3/2010)
Ground rent : £200 per year
Service Charge : £985 per year
Council Tax: Band A
EPC: E
Communal Entrance
A communal entrance door with security entry system, stair leading to all floors. Flat 17, can be found on the second floor which giving it a bright and spacious feeling with plenty of light.
Entrance Hall
Ceiling skylight, entry phone system, cupboard housing electric meter and fuse box, airing cupboard housing foam-lagged cylinder with immersion heater and linen shelves.
Lounge / Kitchen - 11'2" (3.4m) x 13'8" (4.17m)
This room has been completely refurbished and benefits from two UPVC double glazed windows over front aspect, central ceiling light point, smoke detector, electric panel radiator, new carpets and vinyl flooring throughout.
The kitchen area benefits from a granite effect worktop, stainless steel sink unit with hot and cold water mixer tap, wall and floor mounted kitchen cupboards and drawers, providing ample storage and utility space, built-in fridge, half tiled walls, power points, AEG electric oven, ceramic hob and extractor hood over.
Bedroom - 9'10" (3m) x 8'0" (2.44m)
The bedroom has a ceiling skylight, electric panel radiator, two double power points, door leading to:-
Shower Room
This room has been beautifully replaced and comprises a shower cubicle, pedestal wash hand basin with utility cupboard under, low level WC, central ceiling spotlights, extractor fan.
Outside
The building comes with residents off road parking spaces.
Notice
Please note we have not tested any apparatus, fixtures, fittings, or services. Interested parties must undertake their own investigation into the working order of these items. All measurements are approximate and photographs provided for guidance only.

| Utility |
Supply Type |
| Electric |
Mains Supply |
| Gas |
None |
| Water |
Mains Supply |
| Sewerage |
None |
| Broadband |
None |
| Telephone |
None |
| Other Items |
Description |
| Heating |
Electric Heaters |
| Garden/Outside Space |
No |
| Parking |
Yes |
| Garage |
No |
| Broadband Coverage |
Highest Available Download Speed |
Highest Available Upload Speed |
| Standard |
16 Mbps |
1 Mbps |
| Superfast |
80 Mbps |
20 Mbps |
| Ultrafast |
330 Mbps |
50 Mbps |
| Mobile Coverage |
Indoor Voice |
Indoor Data |
Outdoor Voice |
Outdoor Data |
| EE |
Likely |
Likely |
Enhanced |
Enhanced |
| Three |
Enhanced |
Enhanced |
Enhanced |
Enhanced |
| O2 |
Enhanced |
Enhanced |
Enhanced |
Enhanced |
| Vodafone |
Enhanced |
Enhanced |
Enhanced |
Enhanced |
Broadband and Mobile coverage information supplied by Ofcom.